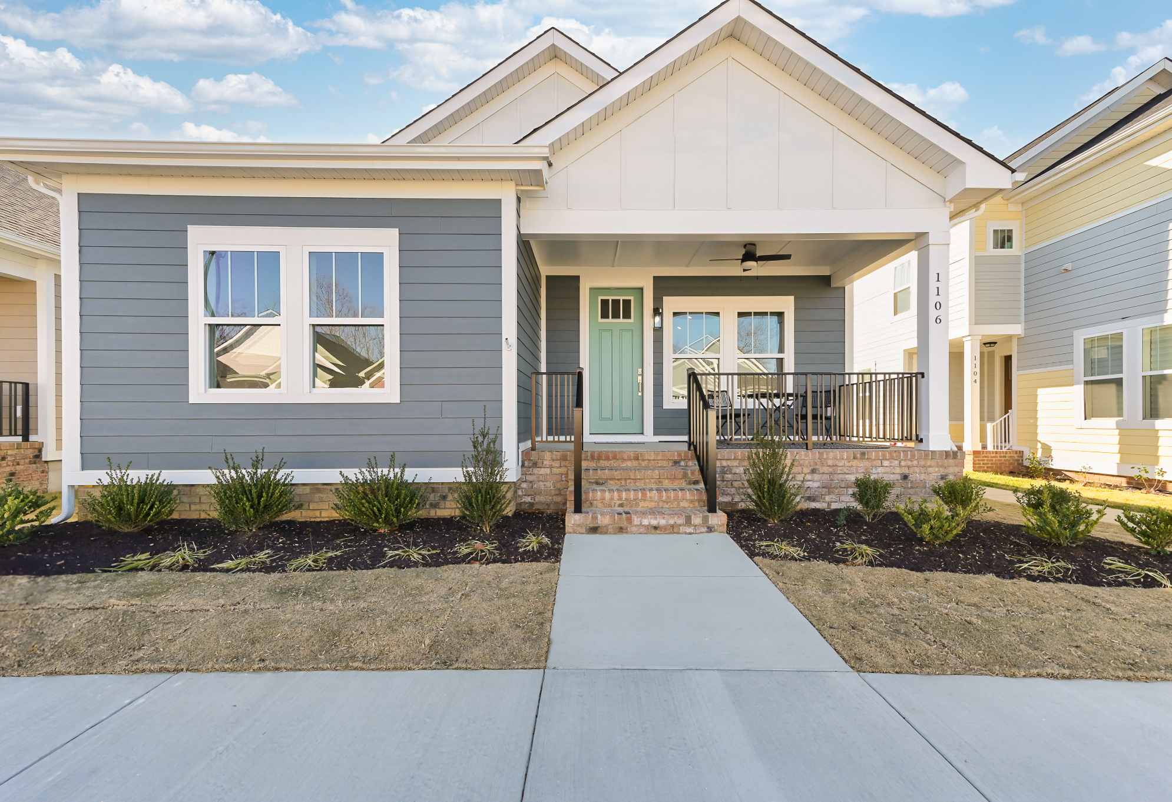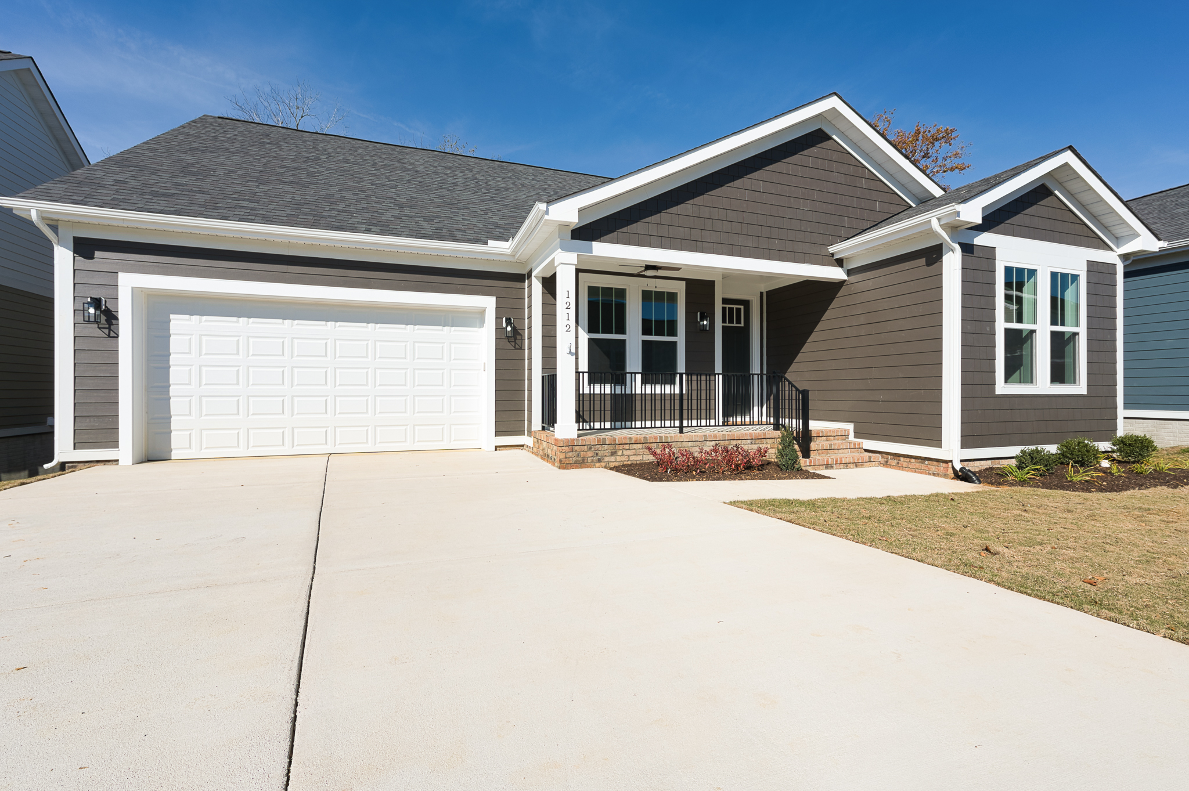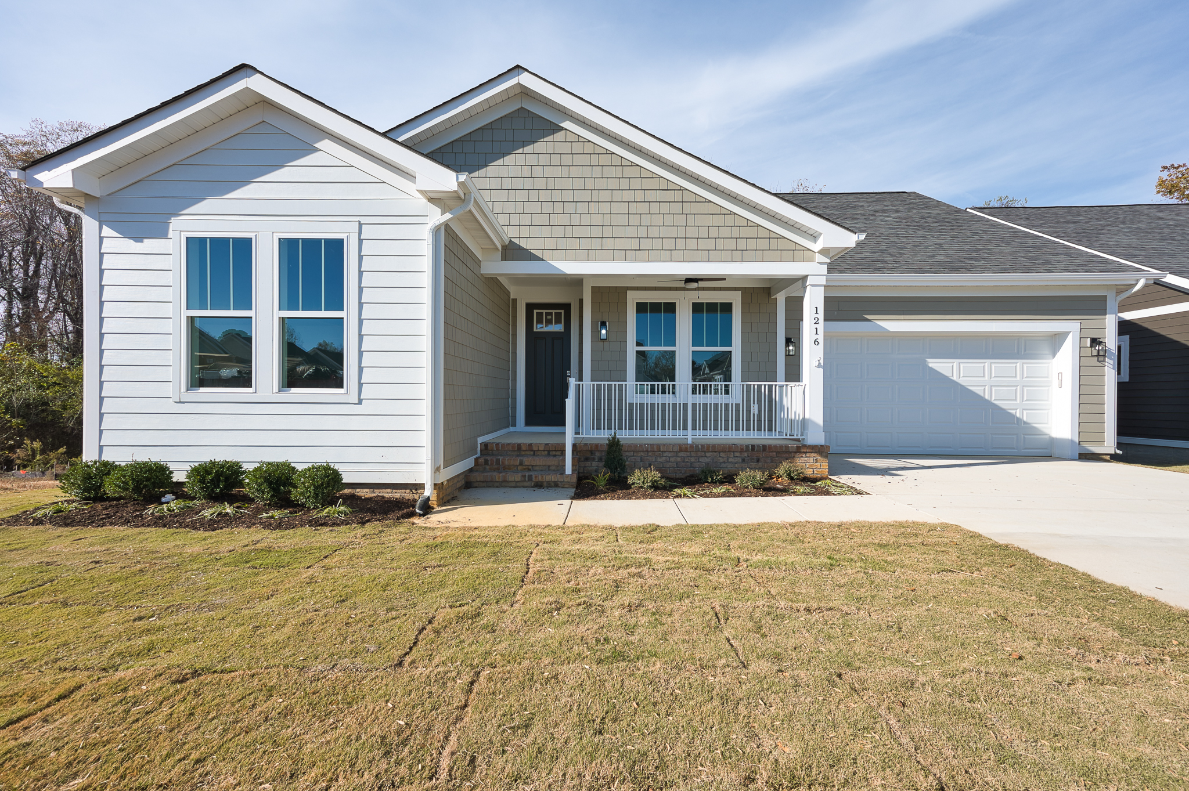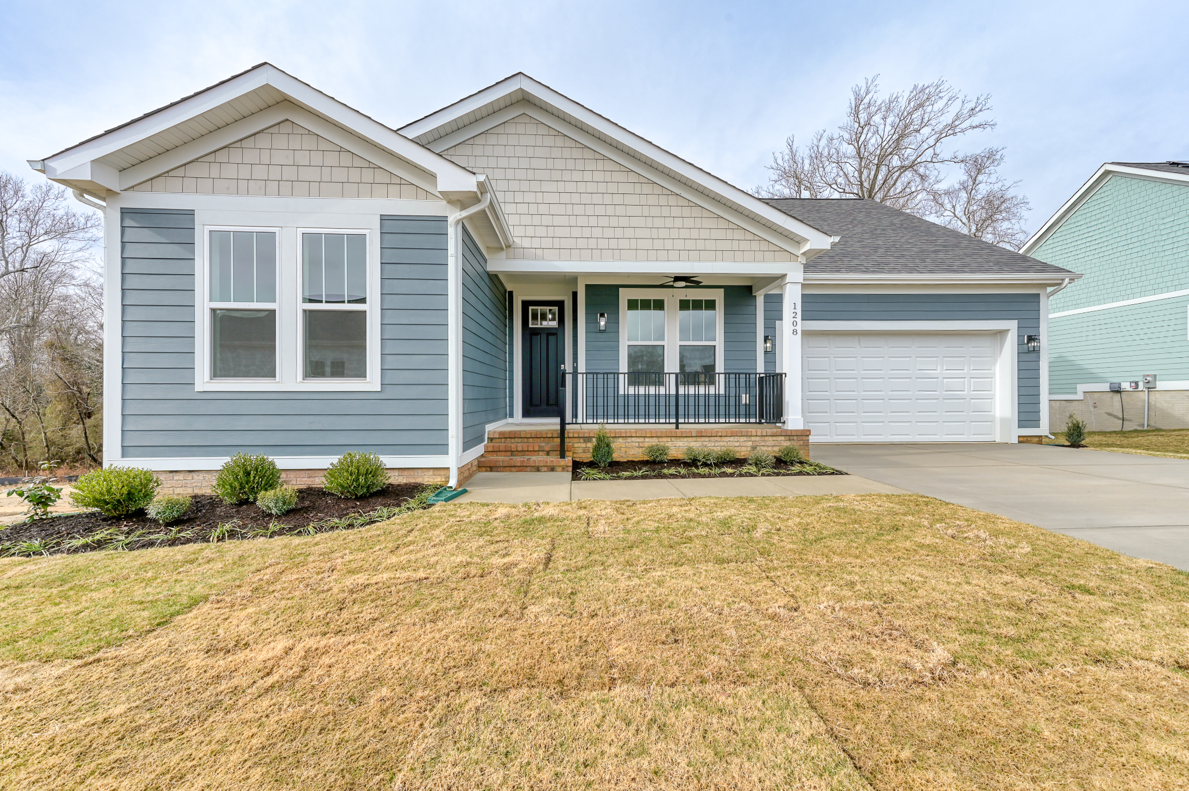FIND YOUR NEW HOME!

3 Bed 2 Bath 1,737 sqft
Williamsburg, VA 23188 – priced at $483,000
Close in 30-days! Spacious open floor concept with 9 ft. ceilings and vaulted ceiling in main-living area. The home also includes a 7 foot island with added drawers in the kitchen and bathroom vanities, quartz countertop (6 choices), LVP flooring throughout the entire home and tiled shower in the owner’s bathroom. This home is built Zero Energy Ready with the option for solar! With solar we guarantee your electric bill the first year to be no more than $1.50 per day averaged over the year! AND, an ENERGY RECOVERY VENTILATION system for clean air!

4 Bed 3 Bath 2,875 sqft
Williamsburg, VA 23188 – priced at $695,000
30-day close! UPGRADES AND LOT PREMIUM INCLUDED IN THE PRICE! Explore the more compact basement alternative at Walnut Farm! While the main-living area retains the same spacious layout as the larger home, the basement offers slightly less space. This lower level features a bedroom, a full bathroom, and a covered patio. The main-living area on the first floor (level-1) boasts three bedrooms and two bathrooms, providing a generous amount of living space. Revel in the luxurious details, cathedral ceiling in main living area, including LVP flooring, custom cabinetry, quartz countertops (6 choices), soft-close cabinets, 9-foot ceilings, solar-ready capabilities, and an Energy Recovery Ventilation system for consistently clean air.

4 Bed 3 Bath 2,875 sqft
Williamsburg, VA 23188 – priced at $695,000
60-day close! UPGRADES AND LOT PREMIUM INCLUDED IN THE PRICE! Explore the more compact basement alternative at Walnut Farm! While the main-living area retains the same spacious layout as the larger home, the basement offers slightly less space. This lower level features a bedroom, a full bathroom, and a covered patio. The main-living area on the first floor (level-1) boasts three bedrooms and two bathrooms, providing a generous amount of living space. Revel in the luxurious details, cathedral ceiling in main living area, including LVP flooring, custom cabinetry, quartz countertops (6 choices), soft-close cabinets, 9-foot ceilings, solar-ready capabilities, and an Energy Recovery Ventilation system for consistently clean air.

4 Bed 3 Bath 3.367 sqft
Williamsburg, VA 23188 – priced at $779,000
| Come check out this 4-bedroom and 3-bathroom walk-out basement home with a view of the woods! Just waiting to make it your own. The main-level has 3 bedrooms, 2 bathrooms, bedroom/office room and a large open area for the dining, kitchen and living room. The kitchen has quartz countertops (6 choices), easy-close cabinets and stove hood. LVP in main-level living areas with carpet in the bedrooms. The basement has a large recreation room to be used as you please. And, includes an additional full bathroom and large 4th bedroom. Along with a lot of unfinished storage space. Hope to see you soon! PICTURES ARE A PREVIOUSLY BUILT HOME. |
